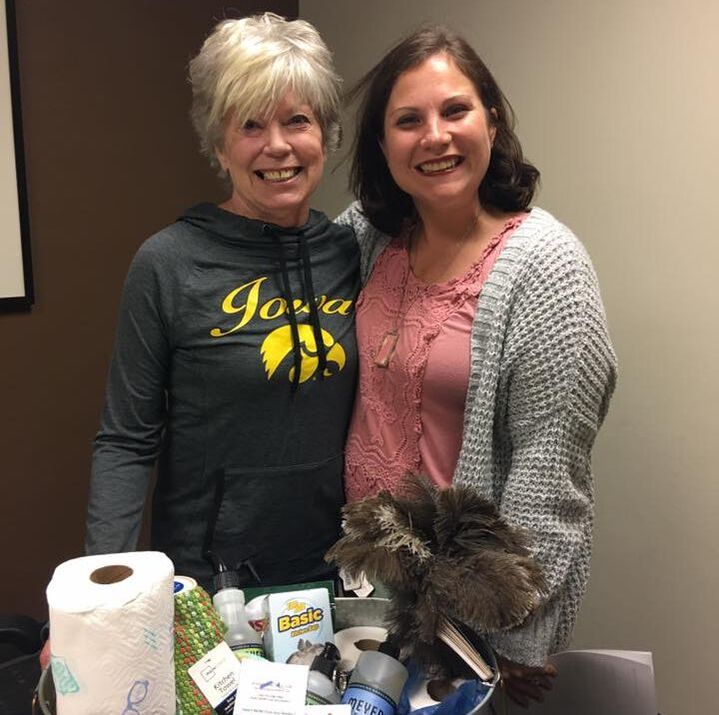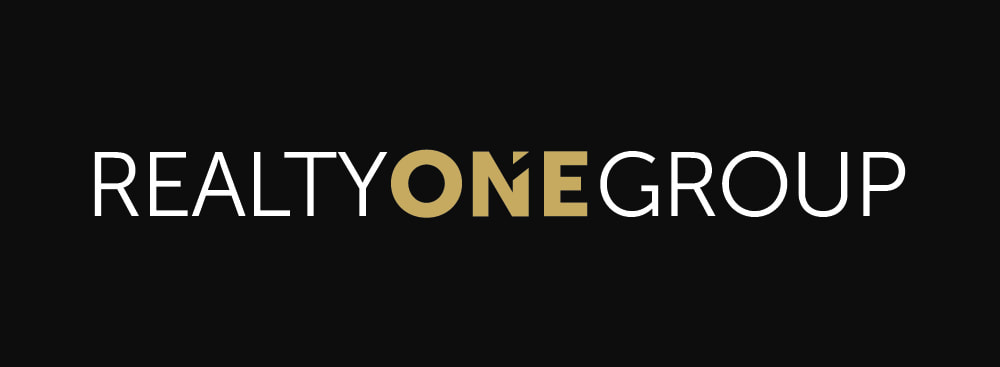Visit houselogic.com for more articles like this. Copyright 2019 NATIONAL ASSOCIATION OF REALTORS® New Listing!!! ~ Elusive Acreage Complete w/Finished Shop, Outbuildings & Additional Living Quarters6/7/2019 ~ NOW OFFERED AT $660,000! ~~ NOW OFFERED AT $660,000! ~ Welcome Home to 32364 585th Avenue, Cambridge IA 50046 Looking for that elusive acreage in the perfect country setting, with a quick commute to either Ames or the Des Moines metro? Come see this meticulously maintained 4 bed (basement bedroom could be split to make 5!), 3.5 bath 2009 ranch home just outside of Cambridge! You'll be impressed by the quality construction and finishes, not only in the home but throughout the 3.71 acres. Beautiful landscaping, a fire pit, pergola, covered deck & a lovely veranda off of the shop & MIL suite make it easy to enjoy quiet summer evenings while overlooking acres of rolling countryside. FYI, this is not a drive by - you must get inside & see the views off of the back decks to truly appreciate the "retreat feel" of this property! 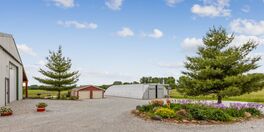 You'll have plenty of storage (with rental income potential!), between the 36'x80' Quonset building, the 2 car detached garage (in addition to the oversized 3 car attached), and the top notch shop (complete with TV, toilet & sink!). 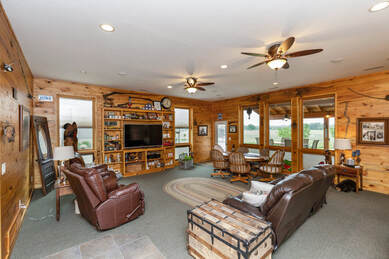 Finished living quarters in the outbuilding - Perfect for an MIL suite or home business! Finished living quarters in the outbuilding - Perfect for an MIL suite or home business! But wait for it!!! What really sets this property apart is the finished living quarters located on the other side of the shop in the 36'x50' building. This unique set up is perfect for a multi-generational family, rec room or a home business. The MIL suite boasts walls & cabinets made from wood from the Minnesota boundary waters, a full kitchen, 3/4 bath, laundry & 1 bedroom. Check out the view from the air!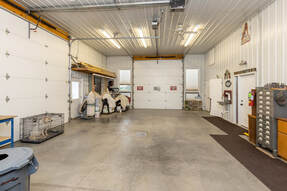 Finished Shop with TWO Overhead Doors! Finished Shop with TWO Overhead Doors! FYI - Rural water available at road, but property is currently on well water. Well is roughly 120’ drilled & home comes with deluxe iron filter & Kinetico on demand water softener system. Feel free to taste test the water! 1000 gallon propane tank is owned & for the house, 500 tank is owned and for the shop. Fuel reserved. Huxley Communications fiber internet to house. Outbuilding has cable/internet. Please ask the listing agent for the list of additional features & upgrades. PROPERTY DETAILS 4 Bedroom | 3.5 Bathroom | 1719 sq. ft. on Main, Additional 1125 sq. ft. finished in the basement - Also over 900 sq. ft. are finished in the outbuilding as additional living quarters!!! Listing No. 584114 Style: Ranch Year Built: 2009 Garage Size: 3 attached, 2 detached + multiple outbuildings! Lot Size: 3.71 acres School District: Ballard Community Schools Taxes: Gross Taxes roughly $6500 Directions: From I-35N, Take the exit for Hwy 210. Go east on 210. Turn left (north) onto 585th Avenue. In roughly 1 mile the home will be on your right. Additional Upgrades & Features...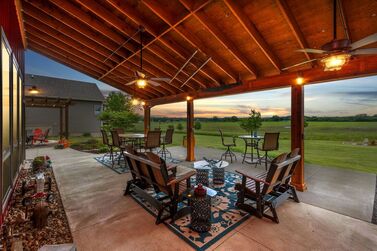 The fully covered & lighted veranda/patio off the back of this building is the perfect place for entertaining!!! The fully covered & lighted veranda/patio off the back of this building is the perfect place for entertaining!!! 2009 RANCH HOME EXTERIOR FEATURES: - On paved road - Original farmhouse was torn down, but large established trees remain. Extensive landscaping added! - New roof 2018 - Upgraded textured/two-tone vinyl siding - Fiberglass exterior doors - Adorable front porch features wood railings made from cross timbers from power line poles! - 3 exterior well hydrants - Well drilled roughly 120’, (home comes with on demand Kinetico water softening system & upgraded iron filter – water tastes great!) - Rural water available at the road - Fire pit out back - Huge lighted Pergola, made from cross timbers from power line poles! - Large deck, half open and half covered with wood paneled ceiling & fan. Includes speaker system 2009 RANCH HOME INTERIOR FEATURES: MAIN FLOOR - Open floor plan with first floor laundry & half bath off garage entry - Split plan: Master bedroom/double vanity bath with tiled shower/walk-in closet is separate from 2 upstairs bedrooms, which include a privacy hallway with pocket door for noise reduction. - Kitchen features maple cabinetry with soft close & full extension doors, Quartz countertops, glass mosaic backsplash & stainless-steel appliances that stay. HUGE PANTRY!!!!!! - Beautiful teak hand-scrapped ¾ inch solid wood floors - 10’ ceilings upstairs - Gas fireplace, with blower - Pella windows with internal blinds throughout home - Pella patio doors with internal blinds in both back bedrooms & dining room (leading to deck and overlooking fields) - Solid wood interior doors - Handrails to basement are custom made from Huxley lumberyard timbers! - Bedroom currently used as an office will include built in office cabinetry & furniture - Upgraded carpet in all bedrooms & finished basement - All bathrooms have maple cabinetry, quartz countertops & tiled floors - Rounded corners on drywall - Ceiling fans in all rooms - All lights on dimmers - Keyless entry - Whole home speaker system extends to deck BASEMENT - 9’ ceilings in basement - Daylight windows - Family room & rec area - Fireplace with blower features a mantle custom made from Huxley lumberyard timbers! - Storm shelter under front stoop would also be perfect for a wine cellar or gun safe. Freezer stays. - Shelving stays in storage room - Under stairway is finished – great play area or storage - HUGE bedroom with TWO egress windows & walk in closet – Could easily be split into two separate bedrooms if desired, making this a 5 bedroom house! - Double vanity sinks in the bathroom - Mechanicals include a brand-new water heater, 2 covered sump pumps, ejector pump for septic, two pressure tanks & on demand Kinetico water softener & iron filter for well, central air, & 2 stage furnace (maintained regularly) ATTACHED OVERSIZED 3 CAR GARAGE: - Central vac for cleaning cars - Floor drain - Insulated oversized garage doors - R-19 fiberglass blown in attic - Ready for gas heat - Fans - Fully trimmed out! 36’ x 50’ FINISHED OUTBUILDING SHOP SIDE: - Icynene spray foam insulation in walls - Styrofoam under floor - 2 insulated overhead garage doors - Pella windows - Window A/C - Furnace - Drain - Toilet - Sink - Water Heater (for both shop & MIL living quarters) MIL SUITE: - Large living area has a cabin feel. The walls are finished with beautiful wood gathered from the Minnesota boundary waters!!! - Kitchen cabinets are made from this same wood. - Windows are all Pella brand, with shades between the glass - Speakers in the ceiling - Stunning views from the LR overlooking rolling country fields! - Full kitchen (no dishwasher) KITCHEN APPLIANCES STAY! - Icynene spray foam insulation in walls & attic - Styrofoam under floor - Carpet in living area - Tile in bathroom/laundry & bedroom - Bedroom has private entry door & is currently set up with a sink for hairdressing - Bathroom has a shower, toilet and sink along with the laundry – (Washer & Dryer are negotiable) 36’ x 80’ QUONSET BUILDING - Poured concrete floor - Overhead doors on BOTH ends! - LED lights - Electric - Water available via hydrant out front of building - Extensive rock laid behind building for additional outdoor storage, 110V hook up - Rental storage income potential!!!! (Owner would consider renting back the building (or part of it) for 6-12 months.) DETACHED GARAGE - Moved from original location - Matching siding - New roof CHILDREN’S PLAYHOUSE / CHICKEN COOP Adorable & stays with the home!! CONTACT INFORMATION: Jacquelyn Duke, Realtor® (515) 240-7483 [email protected] Coldwell Banker Mid-America Group, REALTORS 2425 N Ankeny Blvd. Ankeny, IA 50023-4711 Licensed to Sell Real Estate in Iowa More photos below!
Visit houselogic.com for more articles like this. Copyright 2019 NATIONAL ASSOCIATION OF REALTORS® |
Let's ConnectWith the correct person by your side, the buying and selling process doesn't have to be full of stress, doubt and anxiety - it can actually be FUN! Archives
July 2024
Categories
All
Jacquelyn Duke, Realtor®
Licensed to Sell in the State of Iowa [email protected] (515) 240-7483 Realty One Group Impact 617 SW 3rd Street Ste 101 Ankeny, IA 50023 Disclaimer: The material on this site is solely for informational purposes. No warranties or representations have been made. |


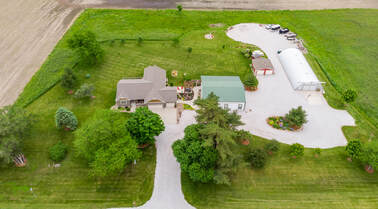
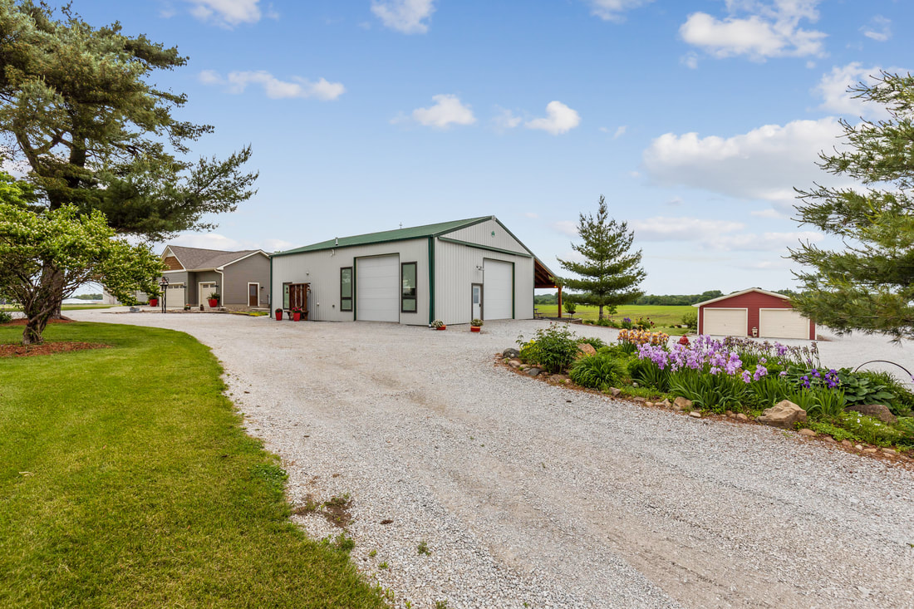
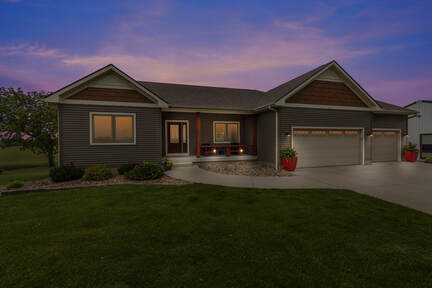
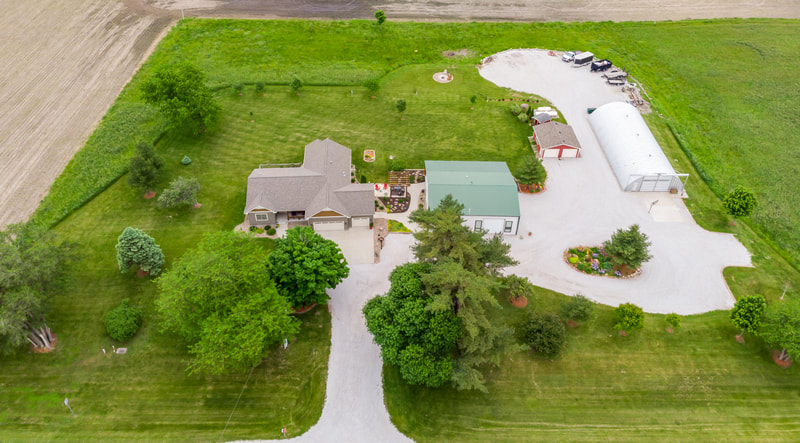

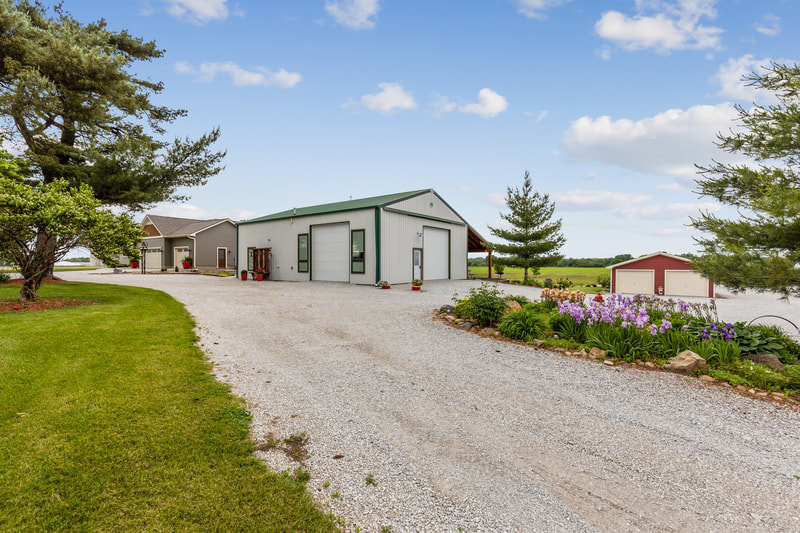












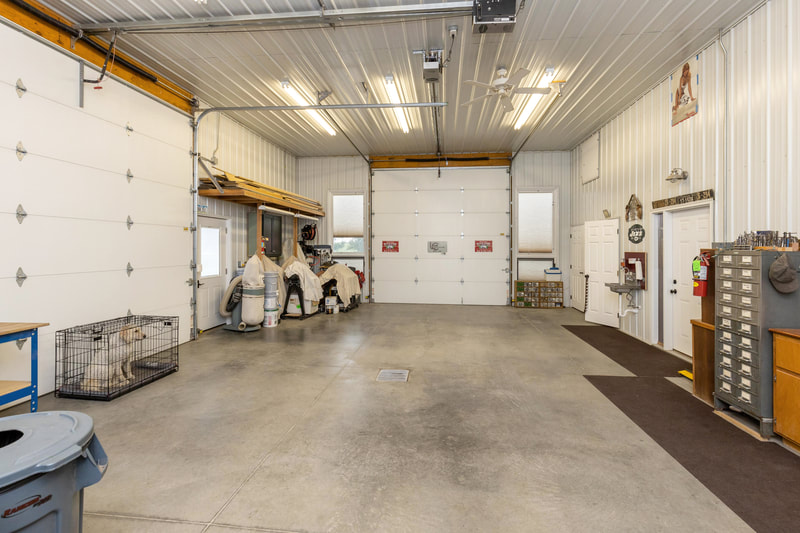
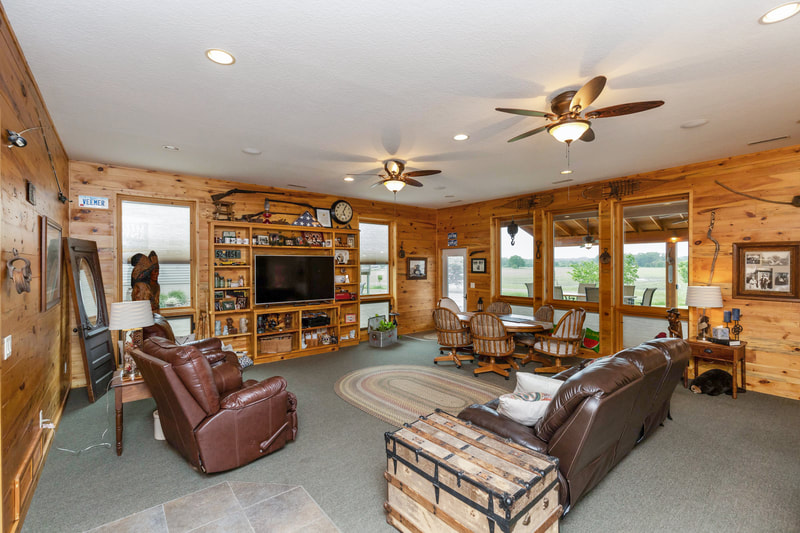



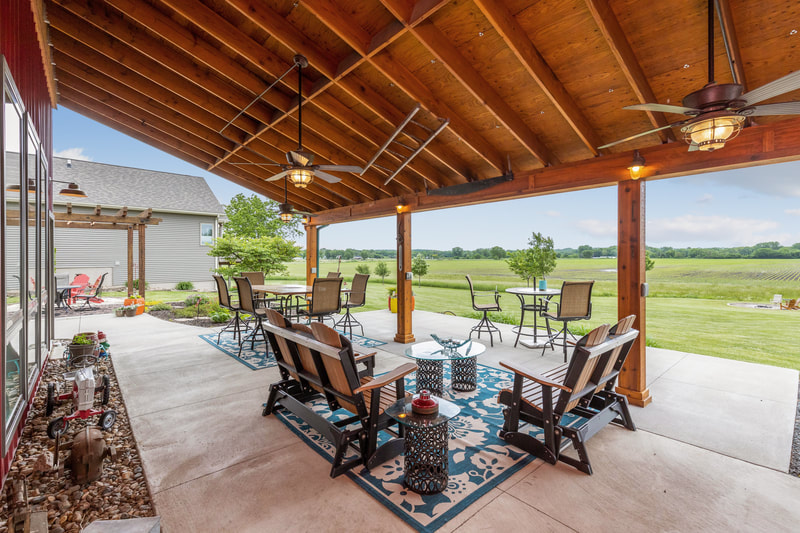
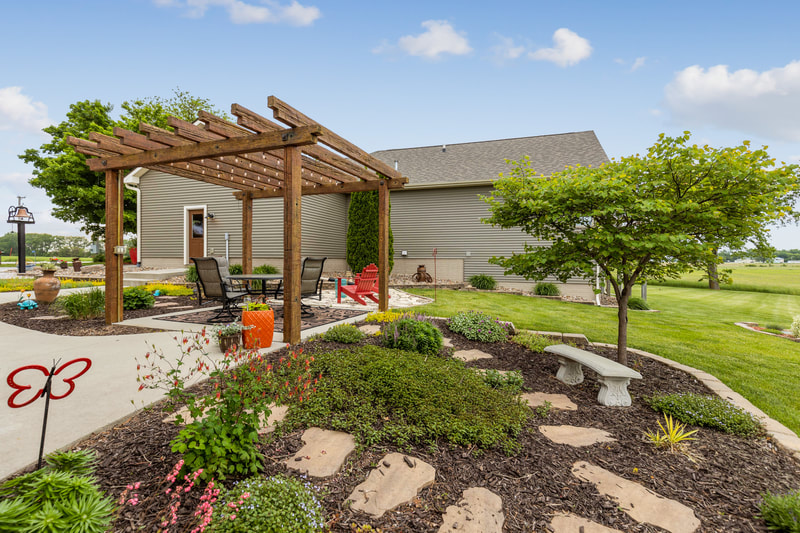


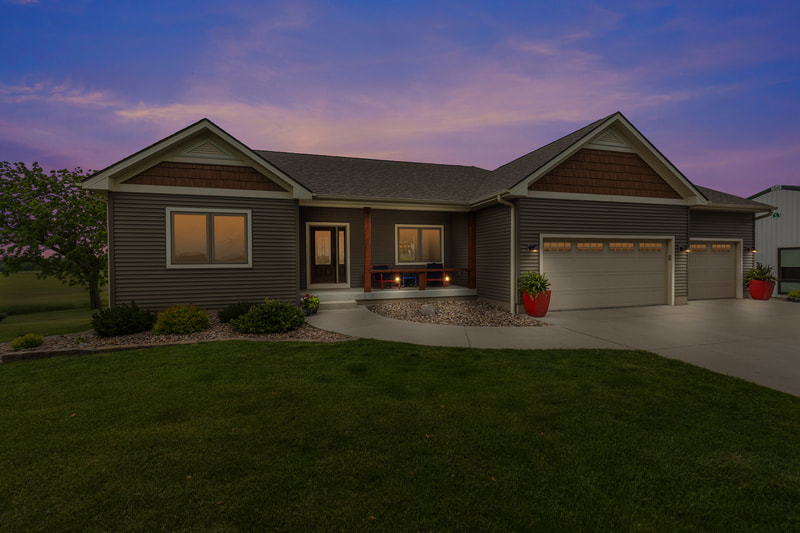

 RSS Feed
RSS Feed

